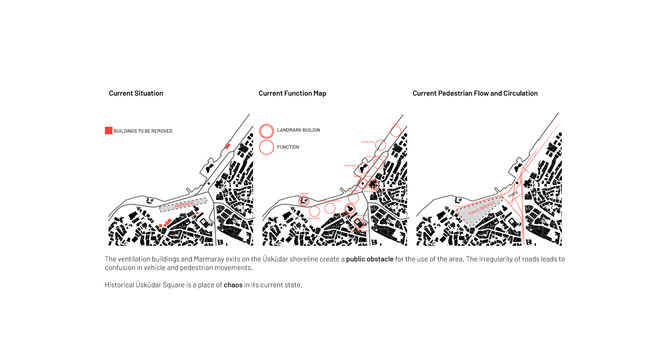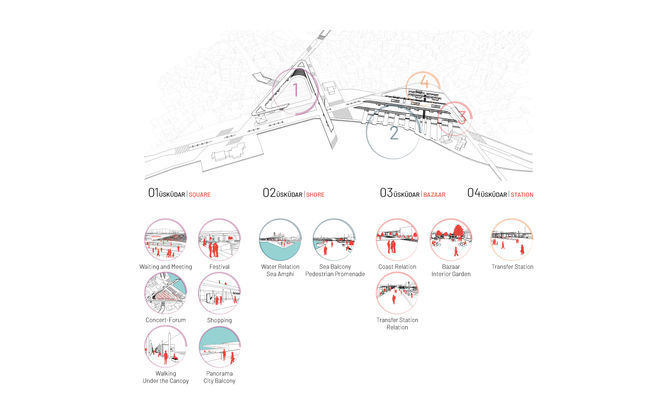top of page

Architectural Concept
Üsküdar, which has a historical identity, has been completely de-identified after several interventions and recent Marmaray construction. Üsküdar was almost stripped of history and imprisoned in traffic and chaos.
After the construction of the Marmaray, the region became a transfer center. The circulation of vehicles and pedestrians intertwined and the historical Üsküdar square became a chaos point.
Marmaray exits and ventilation buildings made a huge area with a potential disfunction and created a Public Obstacle.
The fact that bus and minibus stops are scattered in various places along the coastline interrupts the pedestrian and traffic flow with the drop-off points it creates.
All these situations make Üsküdar a Transition Point. This situation is not only limited to Üsküdar, but has spread all over Istanbul. The fact that the dominant state of motion has evolved to come, pass, not pause and not look has made the use of the place dysfunctional.
In this context, Üsküdar needs a System that will stand against the Public Barriers, solve the Chaos situation in which it is present, allow the pause and look states, and connect the functions that feeds itself.
Some of the dysfunctional structures, mentioned as public barriers, are re-functionalized and the rest is removed. It has been proposed to use Atik Valide İmareti, which has been idle for many years, as a Museum.
Urban and Water relation is strengthen by Coastal Road is placed underground.
Marmaray exits and ventilation structures were rearranged and this area was intended to serve as a Public Catalyst instead of a public obstacle.
Bazaar, as a Public Catalyst, is associated with the Transfer Station and the Coast Promenade.
Marmaray exits are associated with bus stops and this area is intended to operate as a transfer station.
Main Circulation Axis are formed from existing pedestrian flows.There is Urban Pier afterwords the second of these descriptive axis.
A Spine that connects functions such as park, ferry pier, Mihrimah Sultan Mosque, square fountain, city pier, Üsküdar coastline, museum, bazaar, transfer station and library is created.
The Public square is located where the connector spine axis meets with the circulation axis.
The square is surrounded by a canopy structure. This canopy is defined as the City Balcony because of the city panorama and views it offers.
Program
Retail, Bus Station, Public Square, Landscape
Year
2017
Location
Istanbul, Üsküdar, Turkey
Size
90.000 m²
Status
Competition / Entry
Team
Egemen Onur Kaya, Gizem Fidan
bottom of page





















