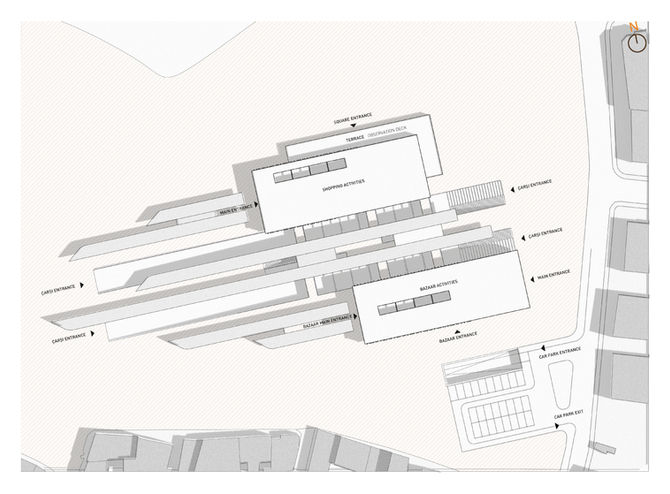top of page

Architectural Concept
Local people from Ezine are in need of a place for gathering and meeting.Existing bazaar area,which is in a really bad condition with its bazaar structure and surrounding buildings,responding to this need only for a day in a week.In order to fulfil this requirement it is decided to create a public square.Since the condition of the bazaar and its surroundings is bad,it is decided to demolish this area and create a new square instead.
Within this process,one of the main purposes is maintain the relation between Market and Bazaar.Other purpose is to feed square function by the new bazaar which is going to be designed in that public square.
It is aimed to Çarşı,bazaar and public square functions work together and become as one. Basicly, New bazaar center includes 3 main functions and 3 different masses that are shaped around of them.
1-Market Function
2-Bazaar Function
3-Gathering Function
These 3 functions is the reason for the masses. While locating these functions,it is aimed to make the new mass permeable and fluid in order to connect the public square and with the housing area on east side.
The mass in the middle is sunken in the ground 6 meters to create sunken square which has the function of çarşı. Sunken square feeds itself from the main square with ramps and creates a direct connection with housing units. Above the sunken square,gathering function is studied as dining area in order to feed cinema on the north mass.
The structure on the Bazaar has bridge function which is connecting the bazaar area in the south and dining area in the north.
Relation between ground floor and upper floor is designed to support the permeability main idea which allows penetration in whole mass.
The canopies which is an extension of the mass to the public square is fed by classic turkish market structure.This canopies work as urban canopy above the square and creates an extension zone for the bazaar,shader for the people and landscape for the city.
Program
Bazaar, Retail, Public Square
Year
2016
Location
Çanakkale, Turkey
Size
15.000 m²
Collaboration with
Mehmet Emin Şalgamcıoğlu, Alper Ünlü, Erenalp Büyüktopçu
bottom of page























